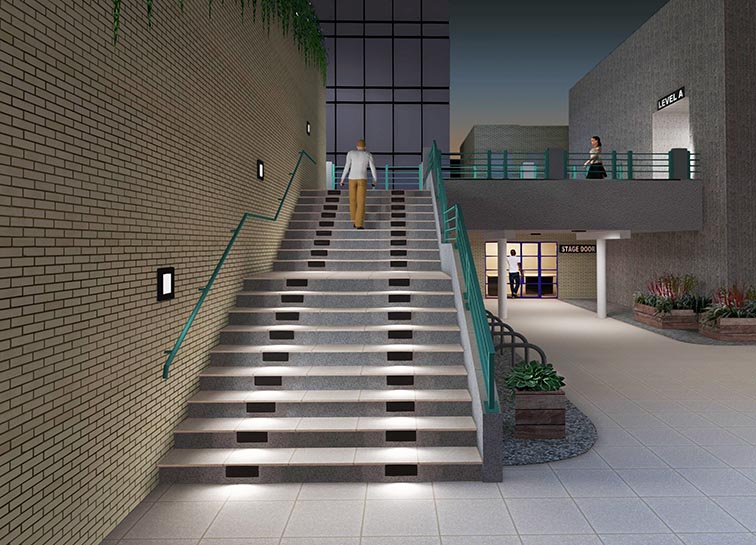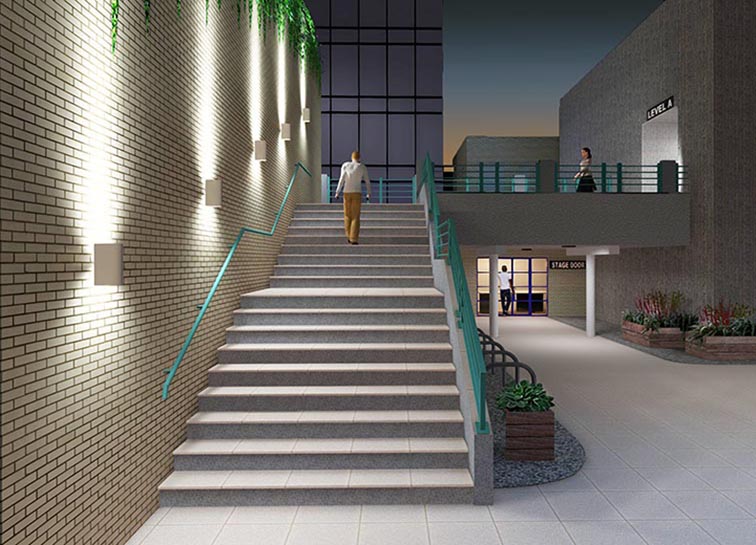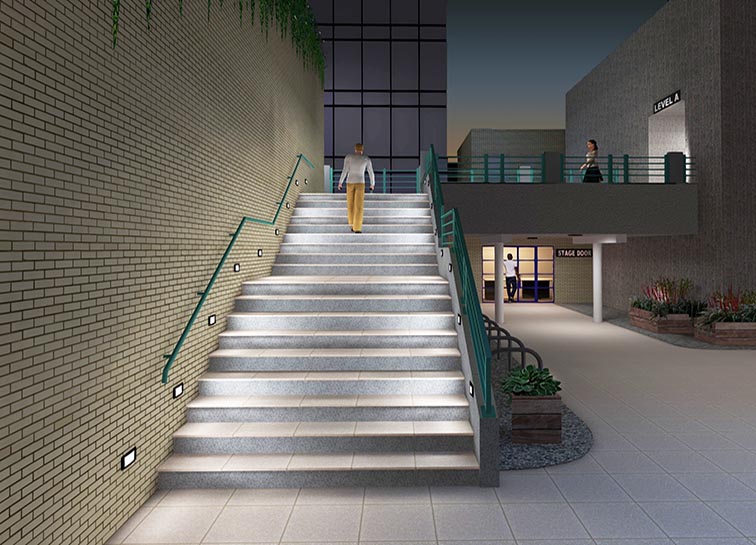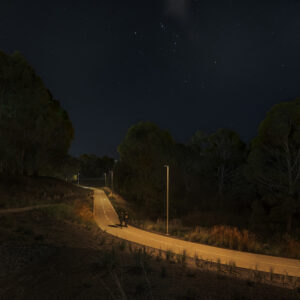
LEARN
Design Clinic: Stairs and Step Lighting
The design of stairs and steps is important. It’s one of those building areas that people forget about until the last minute and then realise that issues such as installation and the cable routes should have been thought of much earlier.
View Article
Words by: WE-EF
One of the most important considerations in choosing the luminaire is who will use the steps. In your own house or where people are familiar with the location, the luminaires simply need to highlight the location of the stairs and make the steps visible. Research shows that the top and bottom step should be clearly visible in comparison with their immediate surroundings.
However, in spaces used by the public where people are not familiar with the steps, you have to take much more care over the design of the lighting. This is particularly important where there will be older people or those who have difficulty with their vision. You will almost certainly require a higher level of illumination and better uniformity. To some people, a dark shadow can appear to be a step or obstacle. For this reason, I would avoid ‘kinetic’ type installations.
For these public areas, you should check what lighting guidance is available. For the basic functional requirements of the lighting, you should refer to a national standard such as BS 5489 or EN 13201. In terms of ‘What to do’ guidance, one of the best is from the Society of Light and Lighting, ‘Lighting for Stairs’ Lighting Guide16, which was published in 2017. There is also plenty of advice in documents supplied by Disability and Equalities organisations.
There is no point in having LEDs or long-life lamps if the luminaires are easily vandalised and have to be replaced. Outdoor luminaires are often a lot more difficult to remove (in case of failure or mechanical damage). For this reason, also make sure that the supply cabling is in continuous ducts.
The steps shown are 2.5m wide and you can see that there are two flights of eight steps so the approximate height from top to bottom is 3m. Although this Design Clinic is about step lighting, we have included some extra lighting (also from WE-EF) in the surrounding areas.

1. Wall Mount
Where the steps are on the outside of a building, this SLS410 surface mount wall unit is a good solution. The version we have used also emits light upwards so you can illuminate both the steps and the face of the building. Light will also reflect off the wall giving some illumination on people’s faces. A useful feature of this unit is the choice of seven different optical distributions.
As well as narrow and medium beams, there is an asymmetric one which gives a good ‘forward’ throw across the steps. This is a useful feature in situations where you can only illuminate the steps from one side. There is a 12W 1475 lm version which would be especially useful where you have wide steps or have to mount the fixtures high up.
Tech Spec A
Luminaires: SLS410
Quantity: 5
Arrangement: Surface wall mount
Average horizontal illuminance landing and steps: 50lx, 48lx
Wattage per luminaire: 6W
Pros: Easy installation

2. Recessed
This is a good solution where you have low side walls. This STN204 can easily be recessed in to the sides. It’s suitable for both brick and concrete walls. We have chosen a version with a convex, prismed, polycarbonate lens which gives a strong forward throw.
This enables the light to reach across the wide steps and also illuminate the risers. Having good sideways distribution means that one 4W unit can be used to illuminate several steps thus it is a very economical solution both in terms of cost and energy consumption. There are other versions of this unit with opal diffusers and louvres.
Tech Spec B
Luminaires: STN204
Quantity: Eight on both sides of steps
Arrangement: Recessed in side wall
Average horizontal illuminance landing and steps: 52lx, 58lx
Wattage per luminaire: 4W
Pros: Good forward throw

3. Combination
This is maybe the best looking scheme. We have used the 12W recessed QRO359 fitted with a polycarbonate opal diffuser. There are just three of these used to illuminate the whole staircase. The broad spread of the diffuser gives plenty of illumination on the faces of people, both tall adults and little children. It gives a lot of ambient light albeit without delivering much illumination on the actual steps.
For the steps themselves, we have used two STL259 units fitted with horizontal louvres in each riser of the steps. These give a very clear indication of the steps even when viewed from a distance. Of course, the advantage of the louvres is that no upward light is emitted. This is also no glare from these low level luminaires even when the higher ones are at eye level.
Tech Spec C
Luminaires: QRO359 plus STL259
Quantity: 3 plus 36
Arrangement: Side wall and step risers
Average horizontal illuminance landing and steps: 30lx, 57lx
Wattage per luminaire: 12W and 6W
Pros: Best Looking

