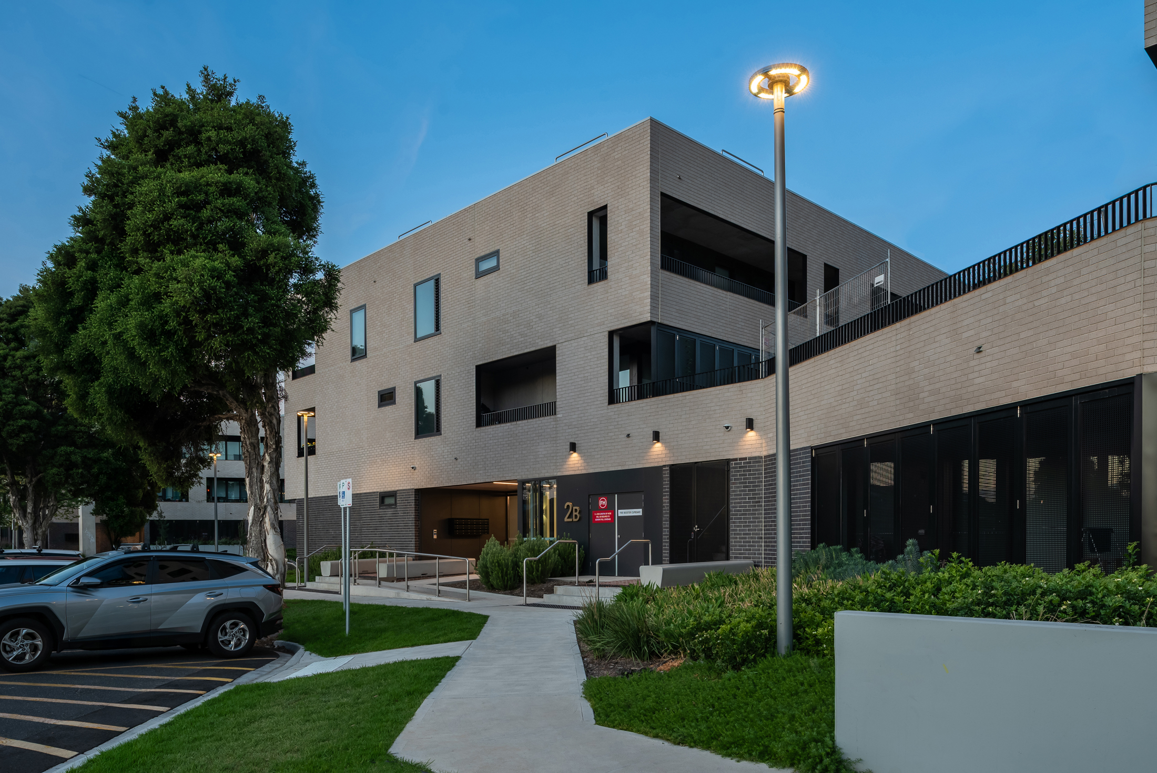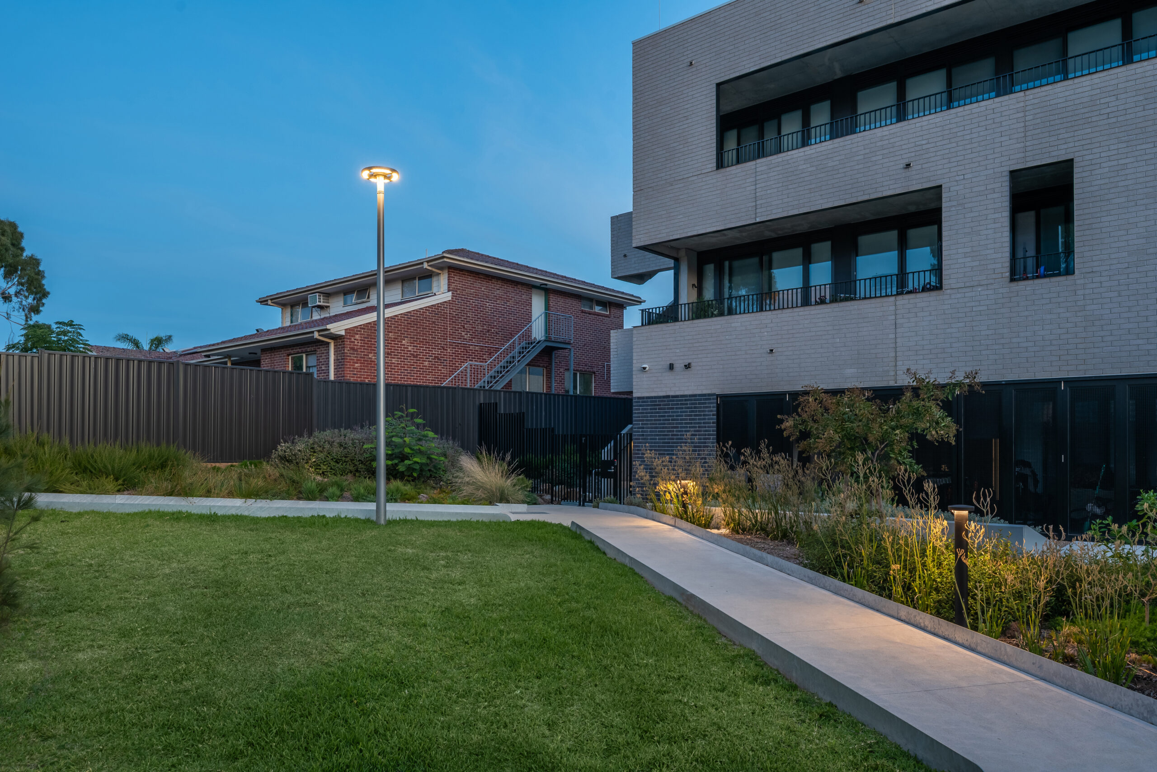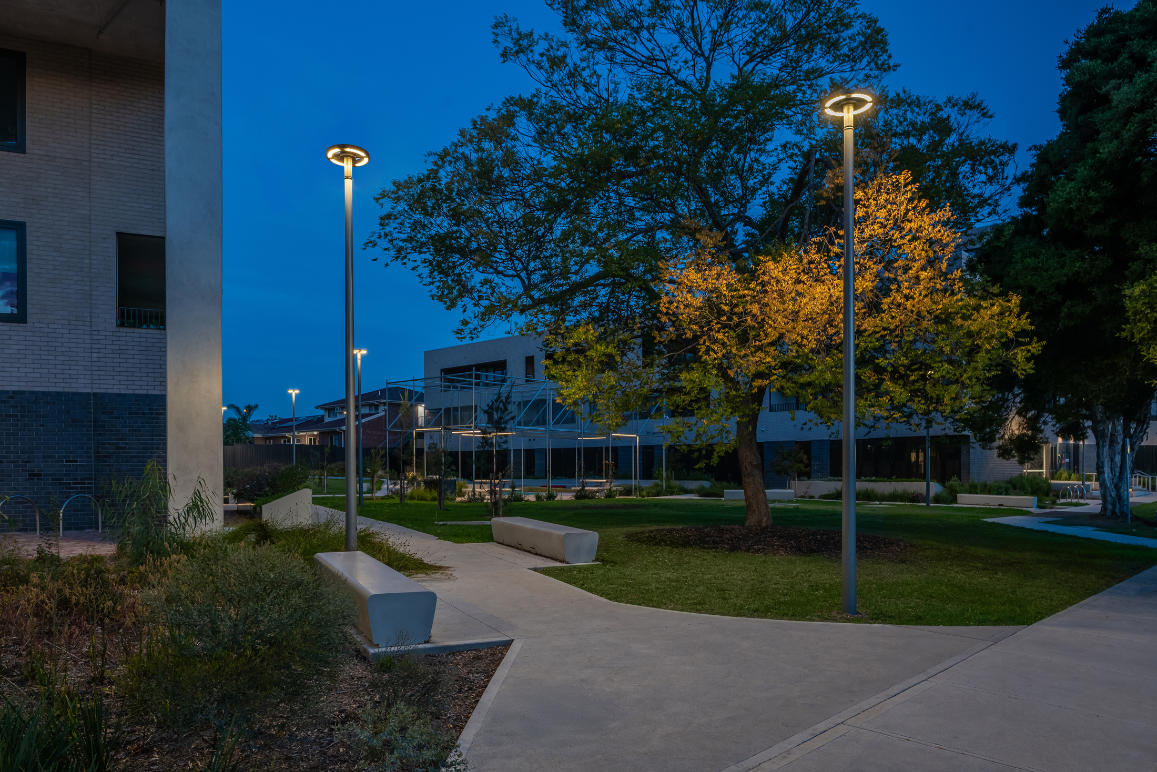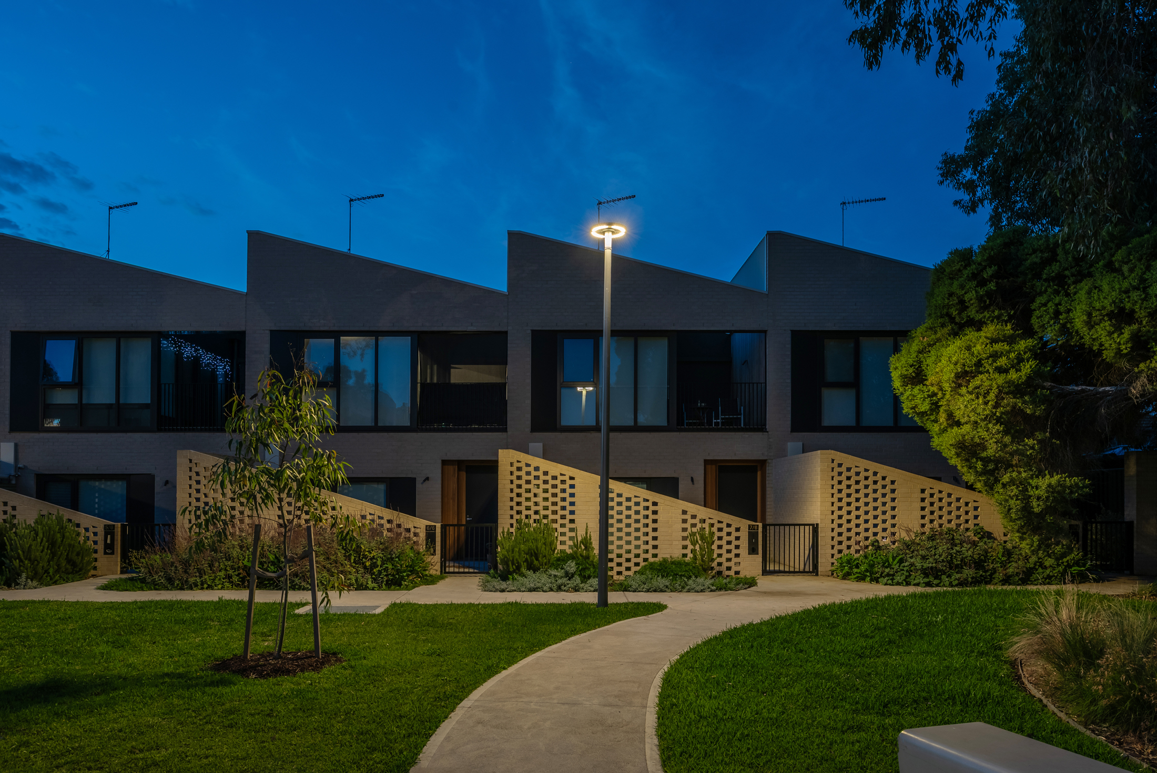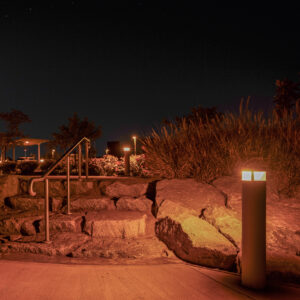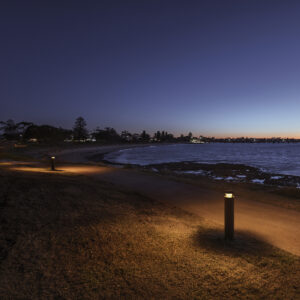
STREET & AREA, BOLLARDS
Lighting that builds community at Tarakan Street
- Completed2024
- ClientHomes Victoria
- Sales PartnerBuckford Illumination Group VIC
- ArchitectNH Architecture, Bird de la Coeur Architects
- Landscape ArchitectOpenwork, Tract Consultants
- Lighting DesignerWRAP Engineering
- Electrical EngineerWRAP Engineering
- PhotographyIP Media
Lighting played a subtle but pivotal role in the transformation of Tarakan Street in Heidelberg West – a site layered with social and architectural history – into a welcoming and people-focused residential precinct. Completed in 2024 as part of the Victorian Government’s Big Housing Build initiative, the development delivers 130 new homes across a mix of mid-rise apartments and townhouses, thoughtfully integrated into a landscape-led masterplan.
Delivered by NH Architecture in collaboration with Bird de la Coeur Architects, Tract Consultants, Openwork and WRAP Engineering, the project sought to create safe, inclusive and enduring urban environments. WRAP Engineering provided both the lighting design and electrical engineering services, with high-performance WE-EF luminaires specified in partnership with Buckford Illumination Group VIC to meet the project’s technical, aesthetic and sustainability objectives.
Designing for a people-first public realm
Located on Wurundjeri Country, the site reimagines a former Olympic and veteran housing estate into a vibrant, contemporary neighbourhood. The project’s design centres on high-quality, tenure-blind housing supported by shared open spaces and walkable streetscapes that foster connection and community.
Lighting played an important role in enhancing night-time safety, legibility and comfort across external areas – without overwhelming the residential atmosphere. Design considerations included minimising glare, avoiding light spill into windows and supporting a cohesive visual language through a minimal, integrated lighting palette. Rather than over-relying on poles and post tops, the design team used layered lighting techniques, combining bollards, post top and wall luminaires to support visibility while preserving the calm and open feel of the site.
Adhering to dark-sky principles was also a key priority. ADSA-approved luminaires were used to reduce upward light spill, protect the night-time environment and preserve views of the sky for residents.
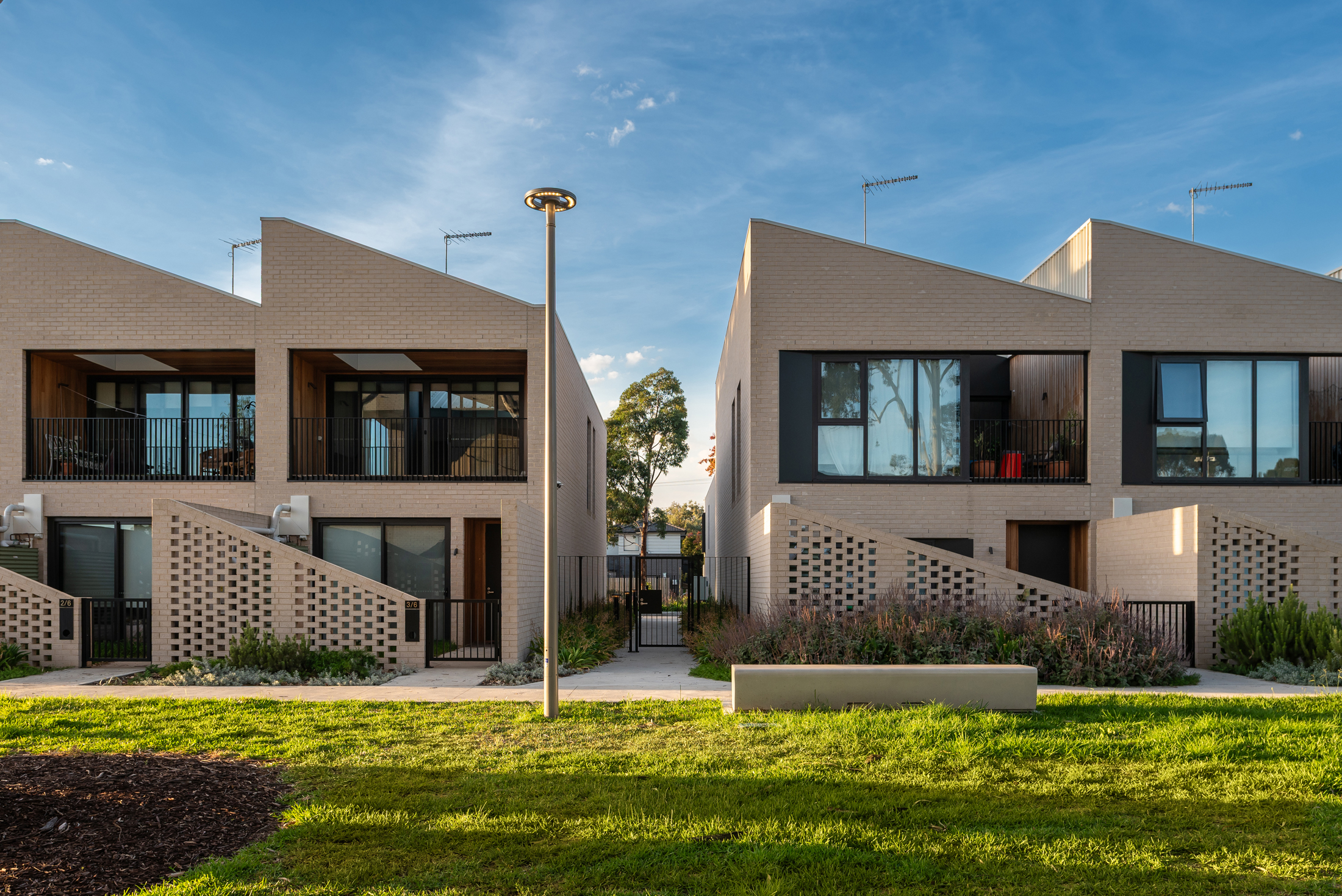
Solutions in detail
A suite of WE-EF luminaires was selected to support the architectural and landscape intent while achieving excellent technical performance:
– MRY224 bollards were used throughout garden paths and communal areas to provide low-glare, warm-toned light at human scale. These fully shielded, ADSA-approved luminaires ensure light stays where it’s needed – on the ground – without polluting the night sky.
– CFT540 street and area luminaires were applied along wider pedestrian corridors to support clear, directional lighting in open spaces.
– SLS400 wall surface mounted luminaires were mounted on building facades to gently illuminate entries and nearby walkways, blending seamlessly into the built form.
– PLS430 wall surface mounted luminaires were integrated at stairwells and landings to enhance safety in vertical circulation areas.
All products were supplied at 3000 K to support visual comfort in a residential context. WE-EF’s 5CE + Primer corrosion protection system ensures long-term robustness and durability in the face of Australia’s varied environmental conditions and every product is backed by a 10-year warranty.
A lasting outcome
The final result is a finely balanced lighting scheme that enhances the experience of place while remaining understated. Light supports comfort, connection and usability – creating a sense of safety and calm for residents, visitors and the broader community. Tarakan Street stands as an exemplar of integrated urban renewal, where lighting helps cultivate quiet moments of belonging, while meeting long-term sustainability and performance goals.

