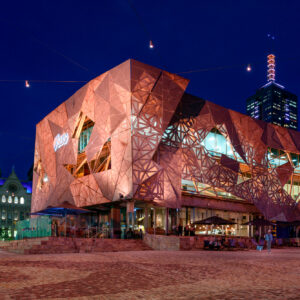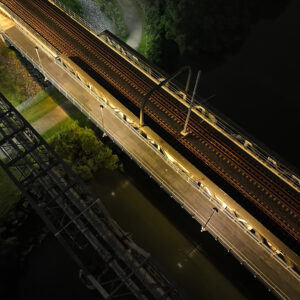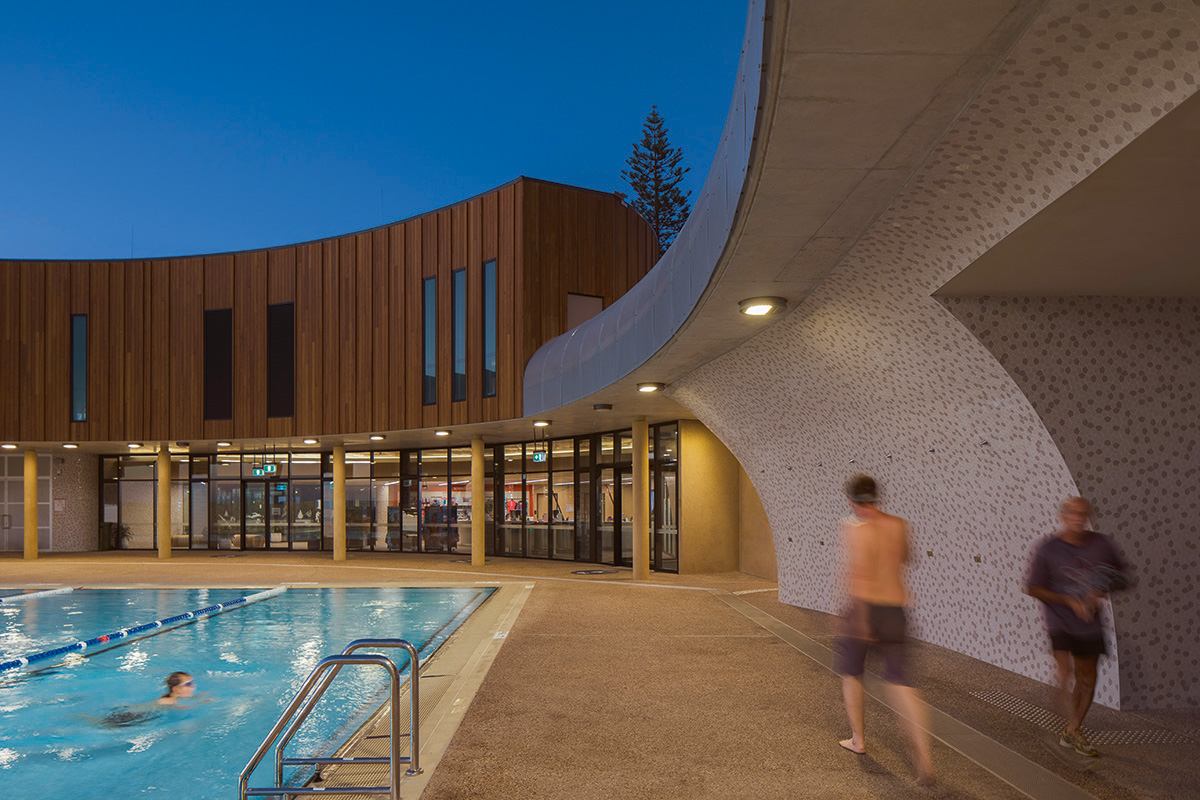
FACADE, ACCENT, PEDESTRIAN
Immersed within a landscape – Scarborough Beach Pool
Scarborough, WA
- Sales PartnerH.I. Lighting
- PhotographerJackie Chan
- ArchitectChristou Design Group
- Electrical EngineersETC Consultants
The City of Stirling has adopted the highest design and environmental standards for the continuing development of its new ocean front, Scarborough Beach Pool. The area’s lighting plays an important part in delivering the functional needs of visitors and conceptualisation of the design, which explores the area as both built-form and coastal geology.
The design proposed a series of pools, both for sports and recreation, new commercial areas and activation of the street at the water’s edge. Christou, the architects of the Scarborough Beach Pool, described the design as placing the focus on the creation of a place: “A place defined by dynamic, cultural and climatic experiences. A place immersed within a landscape, mediating between rugged coast and manicured lawns and expressing life, contained by the architecture.” The design utilises a principle approach where sustainability is integral – not an add-on – which has led to the project achieving a 6-star Greenstar certification.
One of the highlights of the project for engineering consultants ETC was working with such a passionate and committed design team, which provided an opportunity to both innovate and collaborate on design outcomes. “A major design objective for our team was driving services integration and ensuring a unified design approach, taking cues from the architectural forms,” according to ETC electrical engineer Mr Lucas Zieland. “The ecologically sustainable design consultants were also integral to the design collaboration assisting the team as a whole to incorporate best practice in order to improve sustainability and earn the Greenstar accreditation.”
The most restrictive portion of the lighting brief was the high illuminance required for the pool. This was to be dimmable, achieved by using LEDs, in order to minimize the impact on nearby residences. Other requirements of the project were developed during the design period in co-ordination with the architect and the City of Stirling. These included maximizing the use of a co-ordinated 3000 K colour temperature to improve the rendition of various timber elements, the usage of circular and flexible luminaires to be consistent with the architecture forms, and the development of a comprehensive control system.
In collaboration with WE-EF Sales Partner H.I. Lighting, a wide range of lighting products were specified for the project. They included RFS530-SE custom luminaires that were recessed into the soffit around the building – a modified version of a standard catenary luminaire – to suit the needs of the project. “A recently upgraded version of the RFS530 with forward throw optic was selected to assist in lighting levels on the pool from the relatively low mounting height of the soffit,” Mr Zieland added. “This product was selected due to its 5CE superior corrosion resistance and access to various lighting distributions.”
According to Ms Jenna Leader from H.I. Lighting, the client wanted a circular-shaped, surface-mounted exterior LED canopy luminaire that needed to be very shallow due to no recessing opportunity. “It also needed to have high quality and high performance, wide beam distribution of 5000 to 6000 lumen output, and be robust and corrosion resistant,” Ms Leader said. “ETC is very familiar with the WE-EF range and asked if we could modify the RFS500 catenary into a surface-mounted luminaire. With help from WE-EF technical staff this was achievable.”
The QSI254 was also specified in the design. These low-glare bollards delineate the edge of a terraced grass area and rear access ramp. RFL530-SE street and area luminaires were mounted to poles on the upper viewing platform and DOR130 downlights were recessed into the ceiling near the entrance of the upper commercial tenancy. Highlights of the northern facade are illuminated using SLS410 surface-mounted wall luminaires with two-sided light output. FLD131 projectors are mounted on the walls of the lift lobby to provide general functional lighting.
“A key issue was the proximity to the ocean and the design life of the installation. Each luminaire was carefully selected to act as a balance between the often-competing interests of aesthetics and resistance to the harsh environmental conditions. We reviewed construction materials, painting processes, IP ratings, IK ratings, warranties and other supporting information to aid luminaire selection,” Mr Zieland observed.
ETC worked with the ESD consultant to meet the various requirements of each Greenstar point. The use of efficient LED luminaires throughout the project was a contributing factor. “A comprehensive control system with daylight harvesting, infrared and ultrasonic motion detection, and pre-programmed scenes and settings were crucial,” Mr Zieland said, adding that the Greenstar certification was granted both for design and for the completed installation.
“Feedback on the lighting design has generally been positive, and the operator is satisfied with operability and durability of the lighting installation. ETC is also proud that the external lighting design attracted a commendation at the recent IESANZ Lighting Design Awards,” Mr Zieland added.

The RFS530-SE luminaire was selected due to its 5CE superior corrosion resistance and access to various lighting distributions.
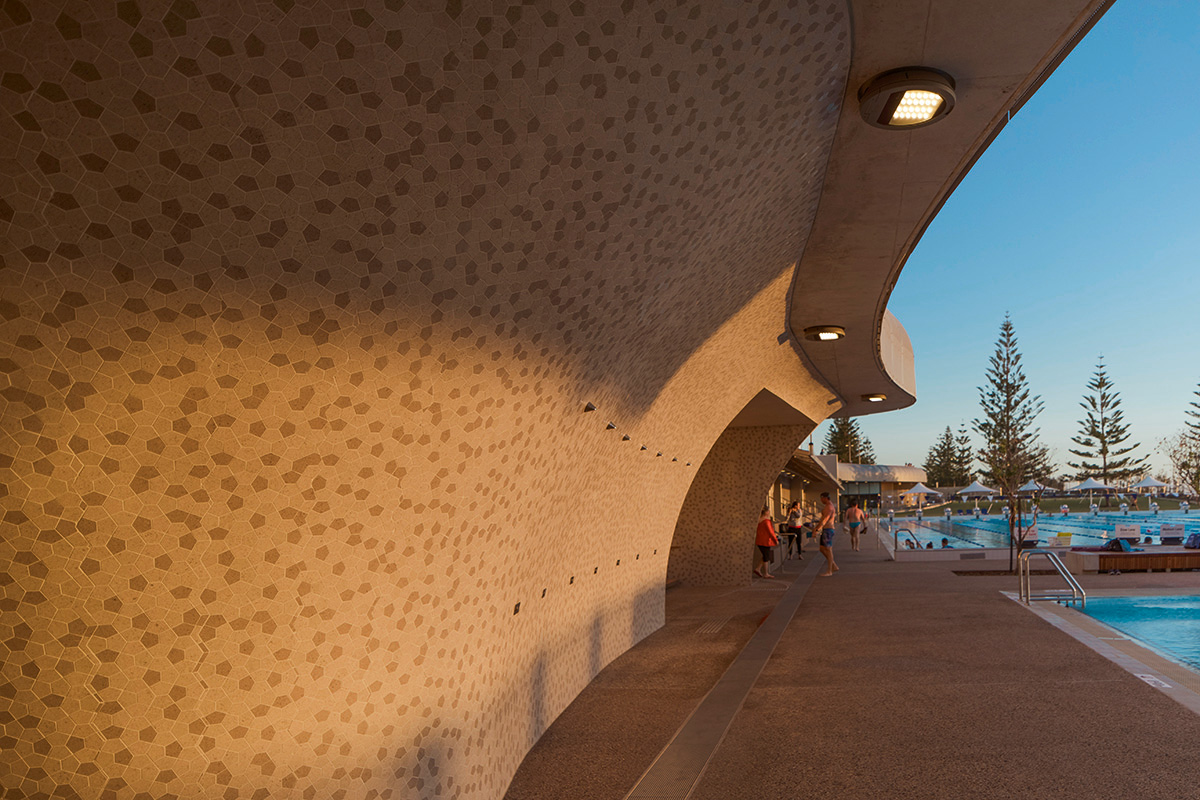
RFS530-SE custom luminaires were recessed into the soffit around the building – a modified version of a standard catenary luminaire – to suit the needs of the project.
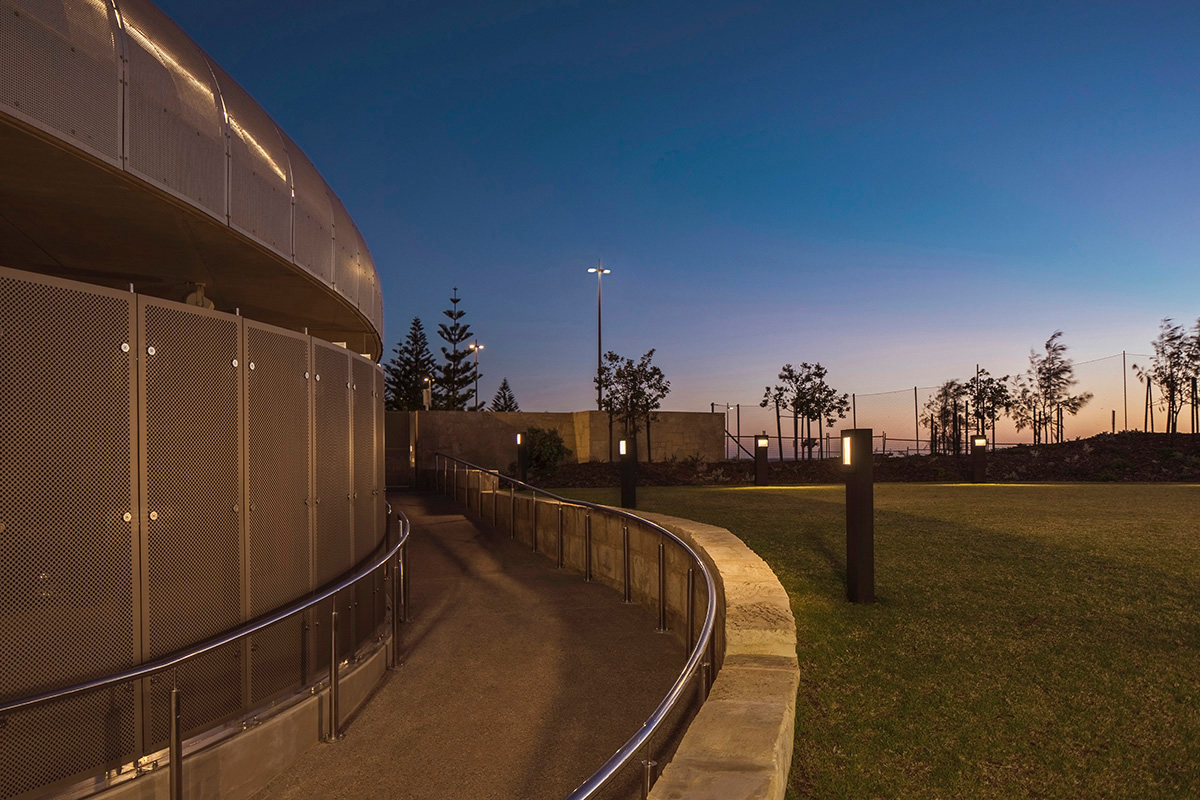
The QSI254 was also specified in the design. These low-glare bollards delineate the edge of a terraced grass area and rear access ramp.
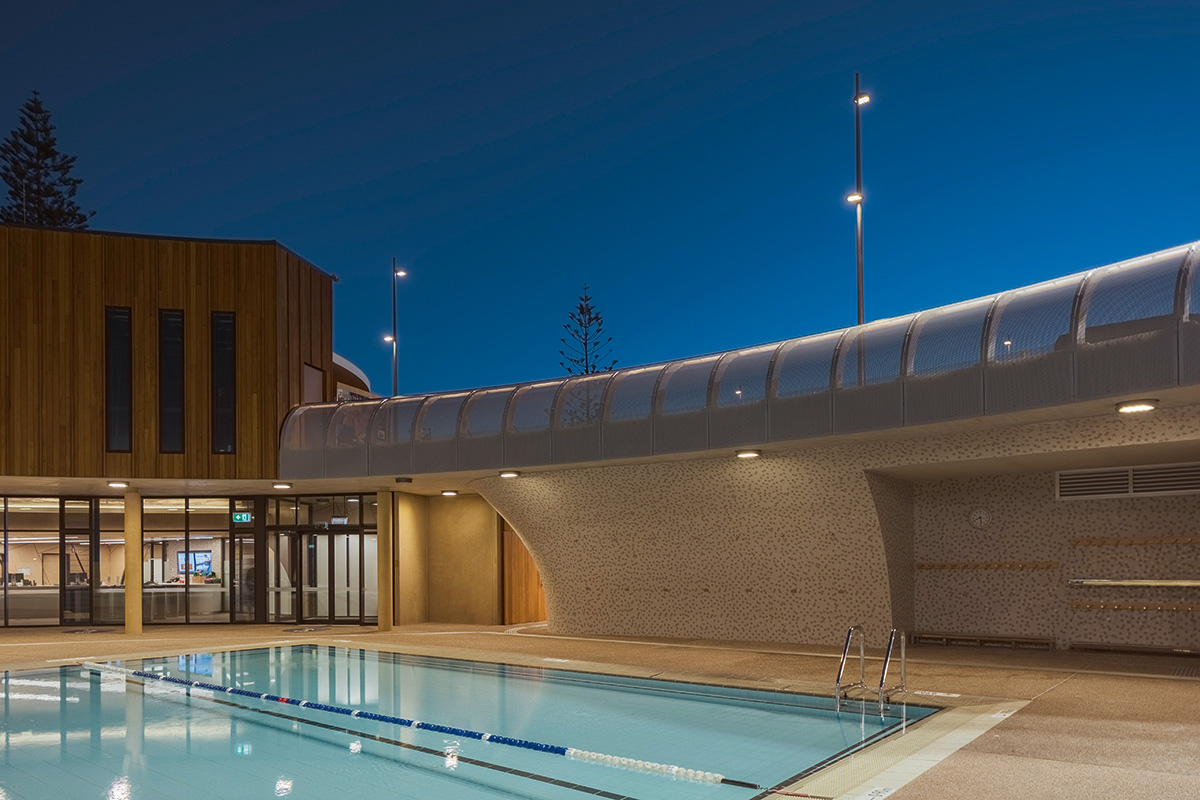
In collaboration with WE-EF Sales Partner H.I. Lighting, a wide range of lighting products were specified for the project.
